MAPS & VIEWS
PRINTS
BOOKS
9 results (displaying results 1 - 9)
The Arch of Hadrian, Athens.
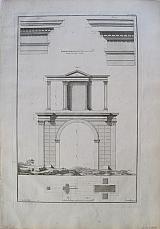 Le Roy, Julien David
Le Roy Arh.te de.l in Greciâ. Le Bas Sculp.
The Arch of Hadrian, Athens. Architectural details of the Arch of Hadrian, Athens. Paris chez H.L. Guerin & L.F. Delatour, J.L. Nyon/ Jean Neaulme 1758
Le Roy, Julien David
Le Roy Arh.te de.l in Greciâ. Le Bas Sculp.
The Arch of Hadrian, Athens. Architectural details of the Arch of Hadrian, Athens. Paris chez H.L. Guerin & L.F. Delatour, J.L. Nyon/ Jean Neaulme 1758Copper engraved architectural details of the Arch of Hadrian, Athens from Le Roy's "Les Ruines des Plus Beaux Monuments de la Grece ." Black and white, verso blank. Good impression; scattered spotting.
Blackmer/ Navari :1009; Atabey 709;Cohen de-Ricci 627. 465 by 385mm (18¼ by 15¼ inches). €250
The Caryatids of the Erechtheum, Athens.
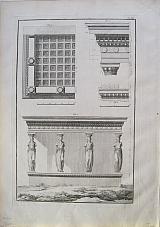 Le Roy, Julien David
Le Roy Arh.te de.l in Greciâ. Le Bas Sculp.
The Caryatids of the Erechtheum, Athens. Architectural details of the Caryatids , porch of the Erechtheum, Athens. Paris chez H.L. Guerin & L.F. Delatour, J.L. Nyon/ Jean Neaulme 1758
Le Roy, Julien David
Le Roy Arh.te de.l in Greciâ. Le Bas Sculp.
The Caryatids of the Erechtheum, Athens. Architectural details of the Caryatids , porch of the Erechtheum, Athens. Paris chez H.L. Guerin & L.F. Delatour, J.L. Nyon/ Jean Neaulme 1758Copper engraved architectural detail of the Caryatids of the Erechtheum, Athens from Le Roy's "Les Ruines des Plus Beaux Monuments de la Grece ." Black and white, verso blank.
The plate shows the "Porch of the Maidens" of the Erechtheum, showing four of the Caryatids supporting the roof of the porch; above detail of the roof and the capitals.
The temple was built between 421 and 406 BC.The need to preserve multiple adjacent sacred precincts likely explains the complex design. The main structure consists of up to four compartments, the largest being the east cella, with an Ionic portico on its east end. On the north side, there is another large porch with six Ionic columns, and on the south, the famous "Porch of the Maidens", with six draped female figures (caryatids) as supporting columns. The porch was built to conceal the giant 15-ft beam needed to support the southwest corner over the metropolis, after the building was drastically reduced in size and budget following the onset of the Peloponnesian war.
The six figures of the Caryatid Porch of the Erechtheum on the Acropolis at Athens. One of those original six figures, removed by Lord Elgin in the early 19th century, is now in the British Museum in London.
Although of the same height and build, and similarly attired and coiffed, the six Caryatids are not the same: their faces, stance, draping, and hair are carved separately; the three on the left stand on their right foot, while the three on the right stand on their left foot. Their bulky, intricately arranged hairstyles serve the crucial purpose of providing static support to their necks, which would otherwise be the thinnest and structurally weakest part. Good impression; some spots to blank margin ; wormhole to extreme lower right edge of page, far from image.
Blackmer/ Navari :1009; Atabey 709;Cohen de-Ricci 627. 464 by 308mm (18¼ by 12¼ inches). €200
The Erechtheum, Athens.
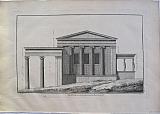 Le Roy, Julien David
Le Roy Arh.te de.l in Greciâ. Le Bas Sculp.
The Erechtheum, Athens. Architectural details of theErechtheum, Athens. Paris chez H.L. Guerin & L.F. Delatour, J.L. Nyon/ Jean Neaulme 1758
Le Roy, Julien David
Le Roy Arh.te de.l in Greciâ. Le Bas Sculp.
The Erechtheum, Athens. Architectural details of theErechtheum, Athens. Paris chez H.L. Guerin & L.F. Delatour, J.L. Nyon/ Jean Neaulme 1758Copper engraved architectural detail of the Erechtheum, Athens from Le Roy's "Les Ruines des Plus Beaux Monuments de la Grece ." Black and white, verso blank.
The plate shows the façade of the Erechtheum, showing the whole temple with the North Ionic porch and the South porch with the Caryatids.
The temple was built between 421 and 406 BC.The need to preserve multiple adjacent sacred precincts likely explains the complex design. The main structure consists of up to four compartments, the largest being the east cella, with an Ionic portico on its east end. On the north side, there is another large porch with six Ionic columns, and on the south, the famous "Porch of the Maidens", with six draped female figures (caryatids) as supporting columns. The porch was built to conceal the giant 15-ft beam needed to support the southwest corner over the metropolis, after the building was drastically reduced in size and budget following the onset of the Peloponnesian war. Good impression; a couple of spots not within engraved area plate ; wormhole to extreme lower left edge of page, far from image.
Blackmer/ Navari :1009; Atabey 709;Cohen de-Ricci 627. 300 by 463mm (11¾ by 18¼ inches). €250
The Ionic Capital of the Erechtheum, Athens.
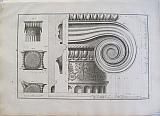 Le Roy, Julien David
Le Roy Arh.te de.l in Greciâ. Le Bas Sculp.
The Ionic Capital of the Erechtheum, Athens. Architectural details of the Ionic Capital of the Erechtheum, Athens. Paris chez H.L. Guerin & L.F. Delatour, J.L. Nyon/ Jean Neaulme 1758
Le Roy, Julien David
Le Roy Arh.te de.l in Greciâ. Le Bas Sculp.
The Ionic Capital of the Erechtheum, Athens. Architectural details of the Ionic Capital of the Erechtheum, Athens. Paris chez H.L. Guerin & L.F. Delatour, J.L. Nyon/ Jean Neaulme 1758Copper engraved architectural detail of the Ionic Capital of the Erechtheum, Athens from Le Roy's "Les Ruines des Plus Beaux Monuments de la Grece ." Black and white, verso blank.
The plate shows in large scale the details of the Ionic capital of the Erechtheum beside it are three small details of the decoration. A fine architectural plate of an Ionic capital.
The temple was built between 421 and 406 BC.The need to preserve multiple adjacent sacred precincts likely explains the complex design. The main structure consists of up to four compartments, the largest being the east cella, with an Ionic portico on its east end. On the north side, there is another large porch with six Ionic columns, and on the south, the famous "Porch of the Maidens", with six draped female figures (caryatids) as supporting columns. The porch was built to conceal the giant 15-ft beam needed to support the southwest corner over the metropolis, after the building was drastically reduced in size and budget following the onset of the Peloponnesian war. Good impression; some spots mainly to margins; wormhole to extreme upperleft edge of page, far from image.
Blackmer/ Navari :1009; Atabey 709;Cohen de-Ricci 627. 465 by 308mm (18¼ by 12¼ inches). €350
The Ionic Columns of the Erechtheion, Athens.
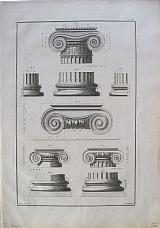 Le Roy, Julien David
Le Roy Arh.te de.l in Greciâ. Le Bas Sculp.
The Ionic Columns of the Erechtheion, Athens. Architectural details of the Ionic columns and capitals of the Erectheon, Athens. Paris chez H.L. Guerin & L.F. Delatour, J.L. Nyon/ Jean Neaulme 1758
Le Roy, Julien David
Le Roy Arh.te de.l in Greciâ. Le Bas Sculp.
The Ionic Columns of the Erechtheion, Athens. Architectural details of the Ionic columns and capitals of the Erectheon, Athens. Paris chez H.L. Guerin & L.F. Delatour, J.L. Nyon/ Jean Neaulme 1758Copper engraved architectural detail of the Ionic Columns of the Erechtheion, Athens from Le Roy's "Les Ruines des Plus Beaux Monuments de la Grece ." Black and white, verso blank.
The plate shows the details of the Ionic columns of the Erechtheion, showing the different decorations of the capitals. A fine architectural plate explaining the Ionic order.
The temple was built between 421 and 406 BC.The need to preserve multiple adjacent sacred precincts likely explains the complex design. The main structure consists of up to four compartments, the largest being the east cella, with an Ionic portico on its east end. On the north side, there is another large porch with six Ionic columns, and on the south, the famous "Porch of the Maidens", with six draped female figures (caryatids) as supporting columns. The porch was built to conceal the giant 15-ft beam needed to support the southwest corner over the metropolis, after the building was drastically reduced in size and budget following the onset of the Peloponnesian war. Good impression; some small spots ; wormhole to extreme lower left edge of page, far from image.
Blackmer/ Navari :1009; Atabey 709;Cohen de-Ricci 627. 465 by 308mm (18¼ by 12¼ inches). €200
The Choragic Monument of Lysicrates, Athens.
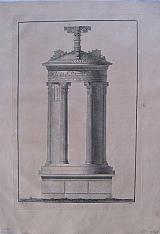 Le Roy, Julien David
Le Roy Arh.te de.l in Greciâ. Le Bas Sculp.
The Monument of Lysicrates, Athens. Architectural plate of the Monument of Lysicrates, Athens. Paris chez H.L. Guerin & L.F. Delatour, J.L. Nyon/ Jean Neaulme 1758
Le Roy, Julien David
Le Roy Arh.te de.l in Greciâ. Le Bas Sculp.
The Monument of Lysicrates, Athens. Architectural plate of the Monument of Lysicrates, Athens. Paris chez H.L. Guerin & L.F. Delatour, J.L. Nyon/ Jean Neaulme 1758Copper engraved architectural details of the Monument of Lysicrates, Athens from Le Roy's "Les Ruines des Plus Beaux Monuments de la Grece ." Black and white, verso blank. Good impression; evenly toned;
Blackmer/ Navari :1009; Atabey 709;Cohen de-Ricci 627. 460 by 305mm (18 by 12 inches) . €300
Architectural Details of the Monument of Lysicrates, Athens.
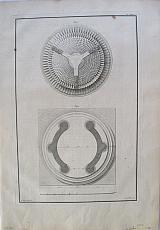 Le Roy, Julien David
Le Roy Arh.te de.l in Greciâ. Le Bas Sculp.
The Monument of Lysicrates, Athens. Architectural plates of the Monument of Lysicrates, Athens. Paris chez H.L. Guerin & L.F. Delatour, J.L. Nyon/ Jean Neaulme 1758
Le Roy, Julien David
Le Roy Arh.te de.l in Greciâ. Le Bas Sculp.
The Monument of Lysicrates, Athens. Architectural plates of the Monument of Lysicrates, Athens. Paris chez H.L. Guerin & L.F. Delatour, J.L. Nyon/ Jean Neaulme 1758Copper engraved architectural plates of the Monument of Lysicrates, Athens from Le Roy's "Les Ruines des Plus Beaux Monuments de la Grece ." Black and white, verso blank.
2 plates : the roof; the interior of the Monument of Lysicrates, Good impression; lightly toned. rust spot to upper edge of plate XXIV [roof]; occassional scattered spotting to both plates.
Blackmer/ Navari :1009; Atabey 709;Cohen de-Ricci 627. 461 by 304mm (18¼ by 12 inches) each plate.. €80
Portico of the Temple of Erechtheum, Athens.
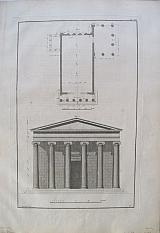 Le Roy, Julien David
Le Roy Arh.te de.l in Greciâ. Le Bas Sculp.
The Temple of Erechtheum, Athens. Architectural details of the portico of the Erechtheum, Athens. Paris chez H.L. Guerin & L.F. Delatour, J.L. Nyon/ Jean Neaulme 1758
Le Roy, Julien David
Le Roy Arh.te de.l in Greciâ. Le Bas Sculp.
The Temple of Erechtheum, Athens. Architectural details of the portico of the Erechtheum, Athens. Paris chez H.L. Guerin & L.F. Delatour, J.L. Nyon/ Jean Neaulme 17582 Copper engraved architectural details of the Erechtheum, Athens from Le Roy's "Les Ruines des Plus Beaux Monuments de la Grece ." Black and white, verso blank.
The first plate [xvi] shows the portico of the Erechtheum, supported by 6 Ionic columns, with a plan above of the entire temple Plate xviii shows details of the mouldings
The temple was built between 421 and 406 BC.The need to preserve multiple adjacent sacred precincts likely explains the complex design. The main structure consists of up to four compartments, the largest being the east cella, with an Ionic portico on its east end. On the north side, there is another large porch with six Ionic columns, and on the south, the famous "Porch of the Maidens", with six draped female figures (caryatids) as supporting columns. The porch was built to conceal the giant 15-ft beam needed to support the southwest corner over the metropolis, after the building was drastically reduced in size and budget following the onset of the Peloponnesian war. Good impression; light spotting ; wormhole to extreme lower edge of page, far from image.
Blackmer/ Navari :1009; Atabey 709;Cohen de-Ricci 627. 460 by 304mm (18 by 12 inches), plate xvi; 458x304mm plate xviii. €100
The Temple of the Winds, Athens.
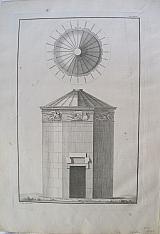 Le Roy, Julien David
Le Roy Arh.te de.l in Greciâ. Le Bas Sculp.
The Temple of the Winds, Athens. Architectural details of the Temple of the Winds, Athens. Paris chez H.L. Guerin & L.F. Delatour, J.L. Nyon/ Jean Neaulme 1758
Le Roy, Julien David
Le Roy Arh.te de.l in Greciâ. Le Bas Sculp.
The Temple of the Winds, Athens. Architectural details of the Temple of the Winds, Athens. Paris chez H.L. Guerin & L.F. Delatour, J.L. Nyon/ Jean Neaulme 1758Copper engraved architectural details of the Temple of the Winds, Athens from Le Roy's "Les Ruines des Plus Beaux Monuments de la Grece ." Black and white, verso blank.
2 plates showing the exterior with the roof, and the interior of the Temple of the Winds. Good impression; a few spots to plate XXVII[ the exterior view] some within the plate; wormhole to extreme lower left edge of both pages, far from image.
Blackmer/ Navari :1009; Atabey 709;Cohen de-Ricci 627. 465 by 306mm (18¼ by 12 inches [plate XXVII];. {plate XXVIII interior view 464x304mm. €300
9 results (displaying results 1 - 9)
Company: Bryan, Mary Louise.
Address: Ag. Andrianoy 92 , 21 100 Nafplio, Greece.
Vat No: EL 119092581

